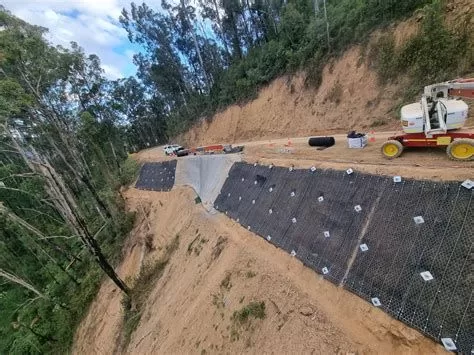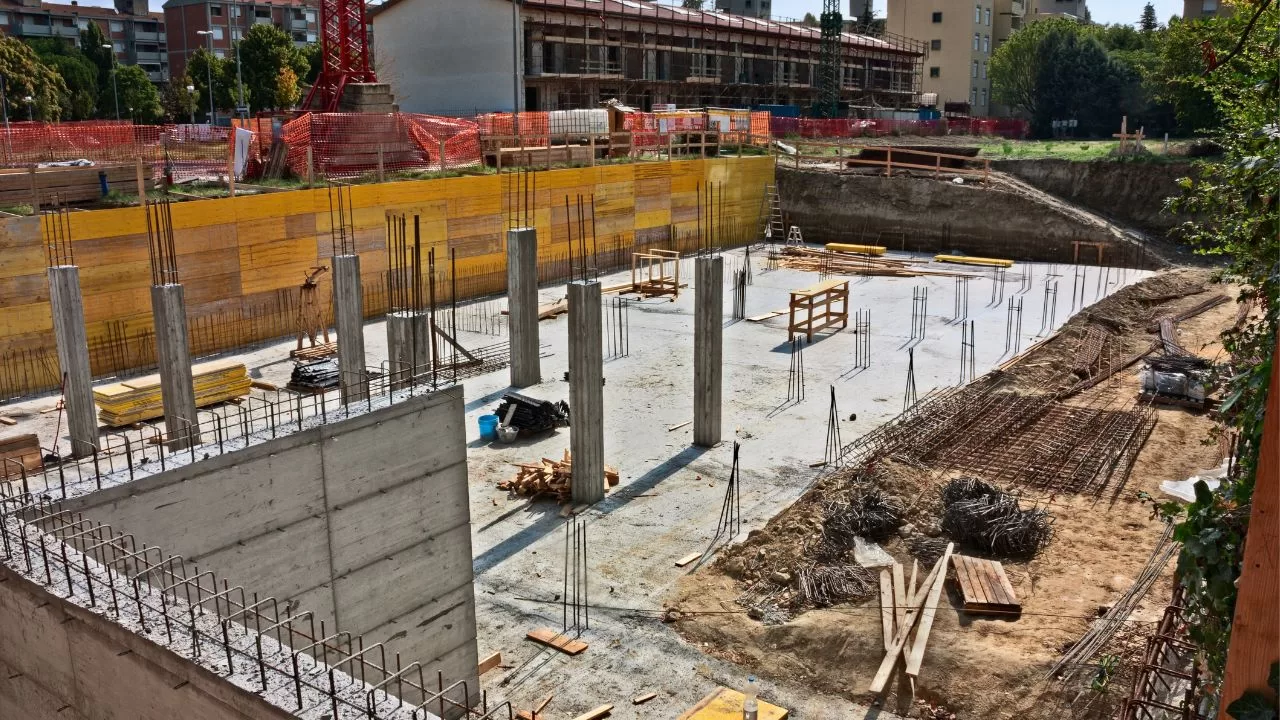Anchored Retaining Walls and Tie-Back Systems: A Comprehensive Guide
Anchored retaining walls, also known as tie-back systems, are essential structural components used in construction to stabilize earth and support structures. They provide lateral support to walls, preventing soil from shifting or eroding, and are commonly used in applications such as deep excavations, embankments, and hillside retention.They are used in combination with cantilever retaining walls, piled retaining walls, sheet piles, tangent walls, etc. The Tie-back system enhances the stability of the structure and plays an important role in equipping the walls to handle additional loads.
This article will cover the different types of anchored retaining walls, the design principles, the installation process, and the advantages and applications of using tie-backs in modern construction projects.
1. What is an Anchored Retaining Wall?
An anchored retaining wall is a type of retaining wall that uses additional reinforcements, often steel cables or rods, known as anchors or tie-backs, to provide extra stability. The tie-backs are driven deep into the ground behind the wall, anchoring it securely to resist pressure from the retained soil. These walls are ideal for supporting large vertical loads and are particularly effective in situations where space constraints limit the use of other retention methods.
The anchored walls are installed when the load acting on the structure is high. In this case, the design of cantilever retaining walls / piled retaining walls/ sheet piles etc seems uneconomical. Moreover, it is difficult to accommodate the foundation and structures due to space constraints. For enhancing the load-carrying capacity and economising the structure additional anchors are embedded in the earth to be stabilised. These anchors in combination with the main structure negotiate the loads.
2. Key Components of Tie-Back Retaining Walls
Tie-back systems rely on two main components: anchors and retaining walls.
- Retaining Wall: The wall itself is usually made of materials like concrete, steel, or timber. It serves as the primary barrier to resist the pressure exerted by the retained soil.
- Anchors: These are steel rods or cables inserted into the soil behind the wall, providing tension to counteract the lateral forces exerted by the earth. The anchors are fixed at the back end using a variety of methods, including grouting or mechanical anchoring.
3. Design Principles of Anchored Retaining Walls
The design of an anchored retaining wall involves several key considerations to ensure structural integrity and durability:
- Soil Type: Understanding the soil characteristics is crucial for determining the number, length, and type of anchors needed.
- Load Calculations: Engineers must calculate the lateral earth pressure and any additional loads (such as water pressure) to determine the anchor capacity.
- Anchor Spacing: Proper spacing of tie-backs is essential for uniform load distribution and wall stability. The design will vary based on wall height and soil type.
- Safety Factors: A safety factor is applied in the design to account for unforeseen stresses or variations in soil conditions.
4. Types of Anchored Retaining Walls
There are several types of anchored retaining walls, each suited for different applications:
- Gravity Retaining Walls with Anchors: These walls rely on their own weight and added anchors to resist soil pressure. They are typically used for low-height structures.
- Cantilevered Retaining Walls with Anchors: These walls use a slab and footing combination for stability, with anchors providing additional support. They are more suitable for higher walls.
- Sheet Pile Walls with Tie-backs: Sheet piles are driven into the ground and secured with tie-backs. This system is widely used in deep excavations or waterfront constructions where space is limited.
5. Installation of Anchored Retaining Walls
The installation process of anchored retaining walls follows several key steps:
- Excavation: Before the wall is erected, the area is excavated to the required depth.
- Wall Construction: The retaining wall is constructed using the chosen material, often concrete or steel.
- Drilling for Anchors: Holes are drilled behind the wall at specified intervals and depths. The depth of the holes depends on the soil condition and the wall’s height.
- Anchor Installation: Steel rods or cables are inserted into the drilled holes and grouted or mechanically fixed in place.
- Tensioning: The anchors are tensioned to provide the necessary support for the wall, counteracting the lateral earth pressure.
- Backfilling and Finishing: The area is backfilled, and the retaining wall is completed, with any exposed anchor heads covered or integrated into the wall design.
6. Advantages of Anchored Retaining Walls
Anchored retaining walls offer several advantages, making them a popular choice in construction:
- Space Efficiency: Since tie-backs are buried behind the wall, these systems require less space compared to traditional gravity walls, making them ideal for confined areas.
- Cost-Effective for High Walls: For taller structures, anchored walls can be more economical than constructing massive gravity walls.
- Flexibility in Design: Anchored walls can be adapted to various soil types and terrains, offering flexibility in design and installation.
- Increased Stability: By distributing the load through tie-backs, anchored retaining walls can support larger loads and provide higher stability.
7. Common Applications of Anchored Retaining Walls
Anchored retaining walls are used in a wide range of construction projects:
- Deep Excavations: They provide support for excavation sites in urban areas, where space is limited.
- Waterfront Structures: Retaining walls with tie-backs are commonly used in marine construction to support docks, seawalls, and wharves.
- Sloped Terrain: On steep hillsides, anchored retaining walls prevent soil erosion and landslides.
- Bridge Abutments: These walls offer support to bridge structures by preventing soil from collapsing around the abutment.
8. Limitations and Challenges of Tie-Back Systems
While tie-back retaining wall systems are highly effective, they come with certain challenges:
- Cost: The installation of tie-backs, especially for deep-seated anchors, can be costly, requiring specialized equipment and expertise.
- Soil Conditions: Anchored systems may not perform well in extremely loose or soft soils, as the anchors need sufficient frictional resistance to function properly.
- Corrosion Protection: Tie-backs are often subject to corrosion, especially in marine environments, necessitating the use of corrosion-resistant materials or protective coatings.
9. Maintenance and Durability
Regular maintenance of anchored retaining walls is crucial to ensure their long-term stability. Inspections should focus on:
- Anchor Corrosion: Regular checks for signs of corrosion, especially in marine environments or where salt is prevalent.
- Wall Integrity: Inspect the wall for cracks, shifts, or signs of movement that may compromise its stability.
- Anchor Tension: Tension levels of the anchors should be regularly checked and adjusted to maintain optimal performance.
10. Conclusion
In conclusion, anchored retaining walls and tie-back systems are an essential part of modern construction projects, providing support and stability in various challenging environments. Their space efficiency, cost-effectiveness for large walls, and adaptability to different soil types make them an indispensable tool for engineers. Understanding the types, design principles, installation processes, and maintenance requirements of these systems ensures that they continue to play a vital role in stabilizing soil and supporting structures across a variety of applications. Whether used in deep excavations, hillside retention, or waterfront projects, tie-back retaining walls offer a robust solution for managing lateral earth pressure and ensuring the safety and longevity of construction projects.
Anchored retaining wall system is a structural element installed through the rock or soil to transfer the tensile forces developed in the structure to the ground. Anchored retaining walls are often slimmer than all their counterparts like gravity walls and cantilever retaining walls.
- Anchored retaining wall or Tie back system – Installation method.
- Fixing of anchors in a tie-back system
- Advantages of anchored retaining walls
- Youtube video – 15 Types of Retaining wall systems
Anchored retaining wall or Tie back system – Installation method.
Anchored retaining wall is also known as a tie-back system. They are used in combination with cantilever retaining walls, piled retaining walls, sheet piles, tangent walls, etc. The Tie-back system enhances the stability of the structure and plays an important role in equipping the walls to handle additional loads.
The anchored walls are installed when the load acting on the structure is high. In this case, the design of cantilever retaining walls / piled retaining walls/ sheet piles etc seems uneconomical. Moreover, it is difficult to accommodate the foundation and structures due to space constraints. For enhancing the load-carrying capacity and economising the structure additional anchors are embedded in the earth to be stabilised. These anchors in combination with the main structure negotiate the loads.
Related posts from vincivilworld
Also Read : Soil Nailing – Installation, Advantages and applications.
Fixing of anchors in a tie-back system
One end of the tieback is anchored to the wall and another end is driven to the soil/rock. Sometimes stable concrete structures are driven into the ground to get a good anchorage. Tiebacks and drilled through the wall to the soil at an angle of around 15-45 degrees.
After drilling the holes ties or struts are provided inside the drilled holes and pressure grouted to give greater stability. In the case of piled retaining walls, the tie-back system is drilled through whaler beams installed between the piles as shown in the figure. Steel rods are placed inside the drilled holes and grouted under high pressure. This creates a bulb-like anchor at the rods’ end, preventing the tie-backs from pulling out the load.



These walls can be very tall and support high loads and are ideal for smaller areas that need earth retention.
Some times instead of rods, helical anchors are also driven to in place and the capacities are decided by the torque required for tightening the anchors.
The main purpose of the tieback system is to develop a strong soil mass to resist external failure modes. The moment of soil and wall has to be restricted to get better serviceability.
Advantages of anchored retaining walls
- Mostly used for slope protection and retaining earthworks of deep excavations.
- Thin walls or very light structures can be designed in combination with anchored walls.
- Anchored walls are one of the most economical systems of earth retention.
- Combination with sheet piles, cantilever retaining walls, piled retaining walls etc are very useful for deep excavations to provide a safe working area.
For more details about the retaining walls watch the below video.




2 thoughts on “Anchored retaining walls/Tie back system-Advantages”
Comments are closed.