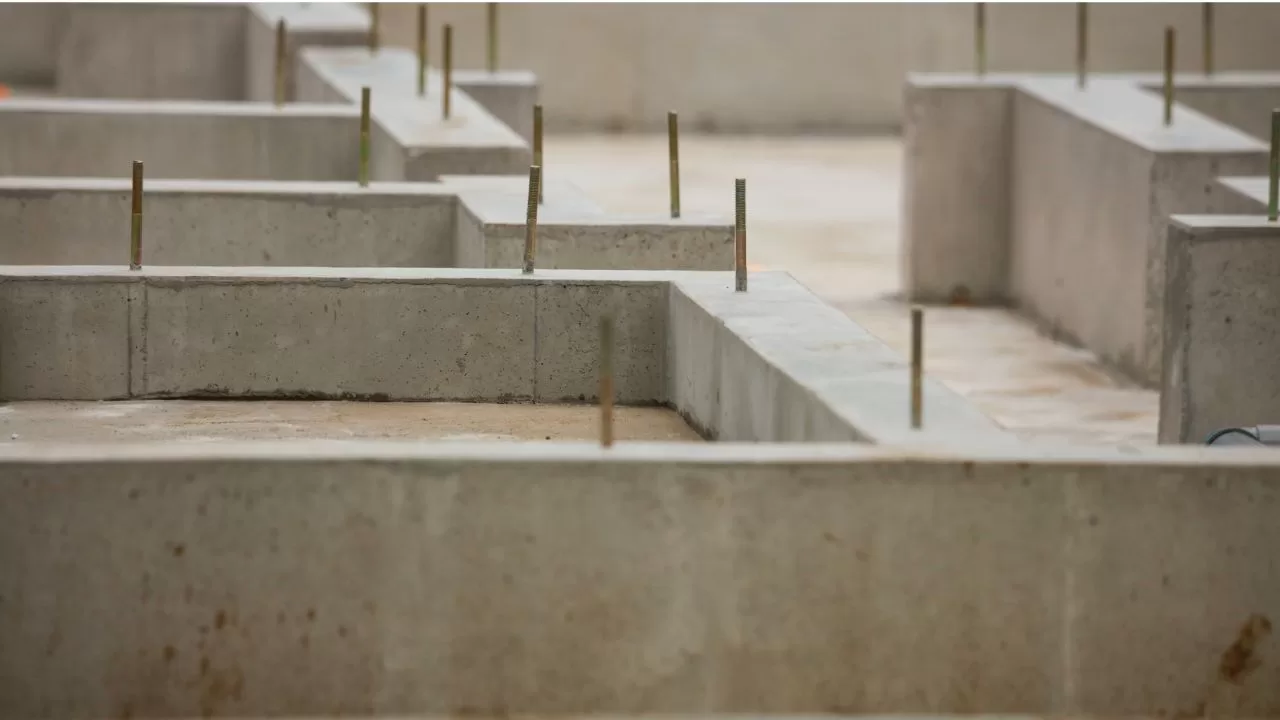The Construction drawings for a house are the most important document in home-building. It contains instructions on how to construct your new house or add-on, which contractors to hire, and how they should do their job.
A blueprint is an overview of the entire construction project photographed from above. It means that all of the construction drawings for your building will be contained within a single blueprint sheet, making it easy to follow along with what’s happening during various stages of construction. A blueprint sheet will have a lot of information.
Each scale drawing has a title, starting with the plan, the number, and name of the architect, scale measurements, and legal description of the property. You will also see different scale drawings.
Different Types Of Assembly Drawings
There are many types of assembly drawings. They include foundation, tanking and foundation cut-always, crawl space and slab information, parapet wall, and roof details. Foundation drawings are required for new construction, additions, and modifications to existing structures. It shows all the walls, floor supports, and footings used to support the house’s floors, structures, and external components.
1. Standard Assembly Drawings /construction drawings
These drawings are a set of drawings that show how to put the parts together. It establishes a basis for construction and design. The main elements are framing, sheets, lumber, blocking, and trim/molding materials.
2. Outline Assembly Drawings –
A preliminary set of drawings establishes the general appearance of the work.
3. Detail Assembly Drawings –
It provides more detail on construction details such as existing and proposed walls, ceilings, and other finishes.
4. Assembly Working Drawings –
The drawings show the construction process and include foundation details of the framing, floors, cabinets, and stairs.
5. Tabular Drawings –
It contains all the information needed to construct the project. They are usually kept in a text file or spreadsheet and give you information on the actual sizes, quantities, and room locations.
6. Diagram Drawings –
Diagram drawings are simple drawings of a floor plan and elevation drawings that show how any given elements work to create the project’s design.
Also read: Areas of building | Built-up area | Carpet area | Super built-up area
Why Are Assembly Drawings Necessary?
All structural elements of the building must be drawn in detail, anticipating all expected loads on the structure. These details must also include all internal and external spaces within the new building, anticipate potential problems, and propose solutions.
Structural drawings are the blueprints of the construction sheets: they show all structure elements, including beams and columns, walls, and flooring. It is a series of symbols and lines that illustrate any load-bearing or non-load-bearing walls. Sustainable cities and constructions of the future require high-quality structural drawings.
What Are The Major Inclusions Of Assembly Drawings?
Building plans include a profile view of your house, including the side elevations or front and rear views. In addition, the plan sets out the orientation of your house, inside to outside. When reading a structural drawing, you need to understand that there are many different kinds of assemblies. However, there are three basic types of structurally significant assemblies: frame, floor, and roof.
- A-frame assembly comprises a top plate, bottom plate, and posts. The basic elements of an assembly are the post. These are angled beams that are attached to foundation walls, floors, or exterior walls.
- The landfills and roof beams are considered as frame assemblies. They include facets such as posts, beams, headers, and joists or wooden floorboards. The next assembly is a floor assembly. It is a structural system that supports the weight of all upper floors and roofs.
- The roof assembly is the third major structural assembly. It consists of a top and bottom chord, common rafters, collar ties, or trusses.
The Importance Of Construction drawing In Designing A Building
- Scope of construction –
Construction drawings are all about explaining and showing the finished product. The job is to document and view the construction process. That’s why structural engineers design the building, show their drawings, and then give their clients a set of construction drawings.
- Importance of construction drawing
The drawing is about the design and the assembly of everything working together for a living space, so you need to be able to tell more than one story. It deserves a lot of attention.
- Staff size –
It is a big job, and they usually work with several people who help them draw the design and then give the construction drawings to the client.
- Provides information –
It involves many people who have to provide a lot of information. This information should be precise and clear, as it is about planning for the future.
- Safety –
It plays an important role in the design and construction process to ensure the safe construction of the building.
How To Produce A Construction Drawing
There are many ways to make construction drawings. Today’s most common ways workers use photo plotting, CAD (Computer Assisted Drawing), and hand drafting. CAD is an advanced technology, and using it is quite easy. India CAD works enable you to make construction drawings with ease. You can create as many construction drawings as possible and share them with your clients. Many construction companies use it to execute their projects and make best-selling construction drawings for their clients. With CAD, you can create various drawings, from simple to complex. You can design and add any number of view layers and color them in any way you like.




One thought on “A Comprehensive Guide To Construction Drawings For Your Building”
Comments are closed.