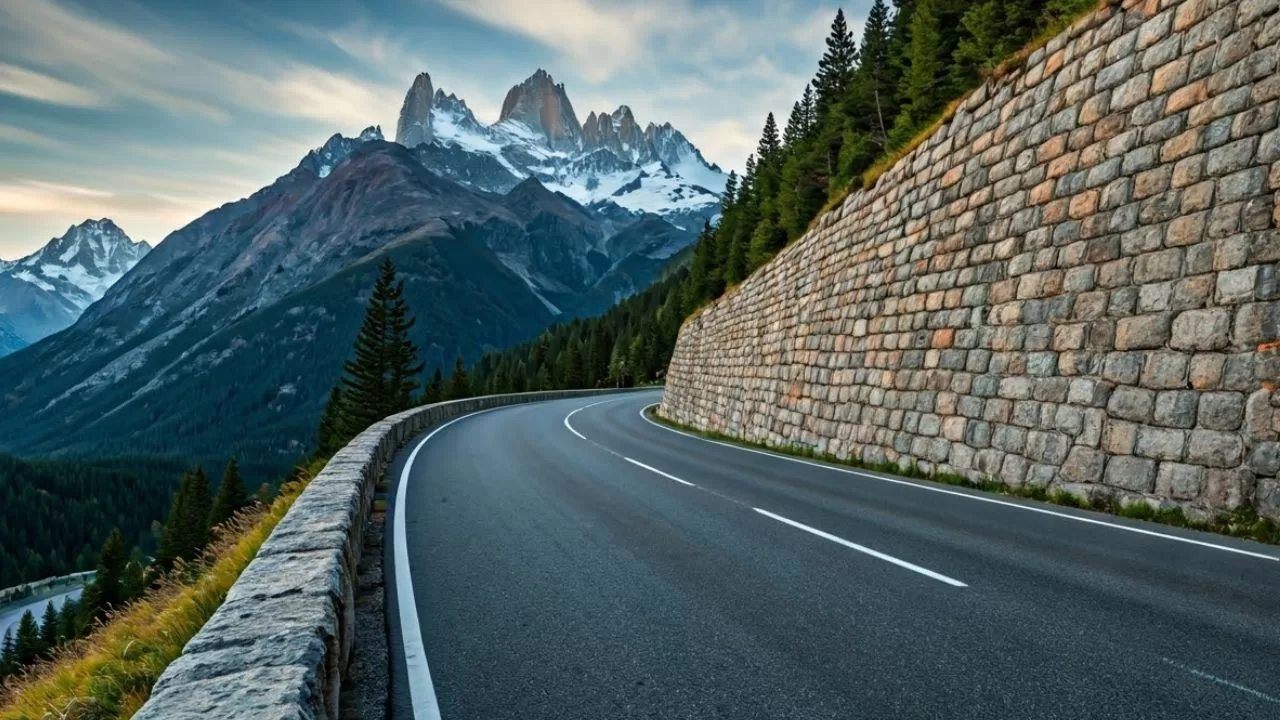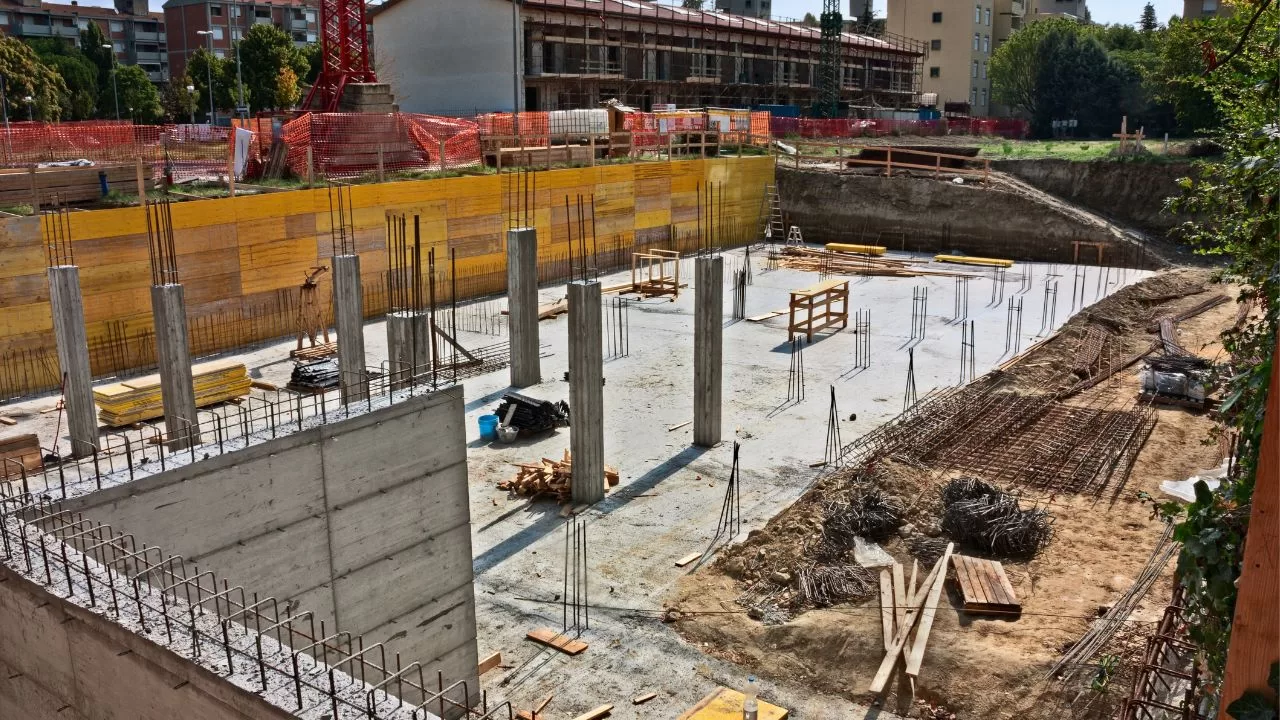Gravity retaining walls are essential structures that rely on their weight to resist lateral soil pressure. Engineers use these walls in various projects to provide stability and prevent soil erosion. Gravity retaining wall types include crib retaining walls, bin retaining walls, and gabion walls, each offering unique advantages. Crib retaining walls use interlocking frames filled with soil or stones, ideal for steep slopes. Bin retaining walls feature modular bins filled with granular materials, ensuring quick installation. Gabion walls consist of wire mesh baskets filled with stones, offering flexibility and durability. These walls serve diverse applications, from landscaping to infrastructure projects, making them versatile and reliable solutions for retaining soil and enhancing structural stability.
In this article, we are going to describe the types of gravity retaining walls. They include crib retaining walls, bin retaining walls, and gabion walls. Each type offers unique features and benefits, making them suitable for various applications in landscaping, slope stabilization, and infrastructure projects. Let’s explore their characteristics and uses.
Table of contents
What is a gravity retaining wall ?
Constructors execute gravity retaining walls using stone, bricks, concrete, or other heavy materials. They build these walls with or without mortar, designing them to counter back-fill soil pressure through their self-weight. Dry retaining walls do not require rigid footing. However, they must be designed to counter sliding. They also need to address overturning and bearing loads acting on the structure.
Landscape designers and engineers mainly adopt these types of retaining walls in areas with a height of around 2-3 meters.

Engineers use composite gravity walls for larger heights in gravity retaining wall applications. Composite gravity walls include precast crib walls or timber walls filled with granular materials, Gabion walls, Geowalls, etc. The gravity wall when provided with a small amount of reinforcement is known as semi gravity retaining wall. The load transfer mechanism remains the same as that of gravity retaining walls.
Types of gravity retaining walls
Constructors build gravity retaining walls using stone, bricks, concrete, or other heavy materials, with or without mortar. They design these walls to counter earth pressure through their self-weight. Following are the special types of gravity retaining walls.
- Crib Retaining Walls
- Bin Retaining Walls
- Gabion Walls
- Mass Concrete Walls
- Dry Stone Retaining Walls
Crib Retaining walls
Constructors design crib retaining walls as modular structures to retain soil or support slopes, typically using interlocking frames made of timber, precast concrete, or metal. They fill these frames with soil, rocks, or other granular materials to create a stable barrier. Known for their versatility, crib walls suit a range of applications, including road construction, landscaping, and small infrastructure projects. Their design allows for quick installation, particularly in steep or challenging terrains. Additionally, they are environmentally friendly, offering opportunities to incorporate vegetation for both aesthetic appeal and erosion control. While cost-effective for moderate-height applications, crib walls may not be appropriate for areas with extremely high loads or severe weather conditions. Regular maintenance is essential to ensure long-term performance.
Most common materials used for crib wall construction is
- Timber Crib Walls
- Concrete Crib Walls
- Metal Crib Walls
- Hybrid Crib Walls
Timber crib retaining walls
Timber crib walls use timber to form the cells of the crib. Constructors fill the cells with free-draining stone materials to maintain the mass of the wall. Water drainage can happen freely through the cribs. The timber sections are interlocked to make the walls. They can also be planted with trees to create a natural appearance. These types of walls are ok up to a height of 5-6 mtrs and mostly used for landscape walls etc.
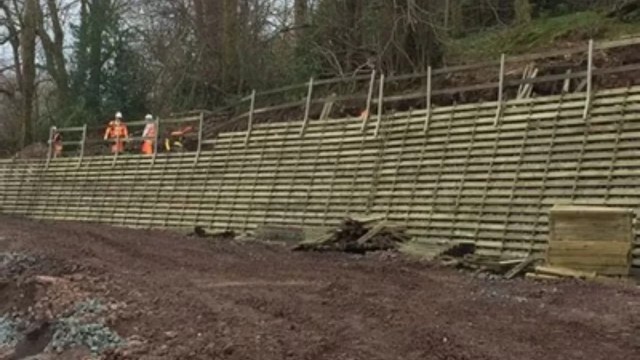
Precast concrete crib retaining walls
This system consists of a precast concrete header and stretcher units. Constructors fill the cells with free-draining stone materials to maintain the mass of the wall. Water drains freely through the cribs, and timber sections interlock to form the walls. They can also support tree planting to create a natural appearance. These walls are suitable for heights up to 5-6 meters and are commonly used for landscape applications.

Metal Crib Walls
Constructed with interlocking metal frames, metal crib walls offer superior strength. They are suitable for industrial applications, high-load areas, or locations with limited space. They provide durability and low maintenance.
Hybrid Crib Walls
Hybrid crib walls combine materials like timber and concrete or metal. They offer a balance of cost-effectiveness, aesthetic appeal, and strength. This provides a versatile solution for both moderate and high-load applications.
Bin retaining walls
Constructors build bin retaining walls using large, rectangular bins or containers. These containers are typically filled with granular materials like gravel, soil, or rocks. The purpose is to retain soil or support slopes. They often construct these bins from concrete or metal, designing them to interlock or stack securely to create a stable wall. Bin walls are especially useful in applications that require flexibility and ease of construction. They provide excellent drainage properties, as the granular materials within the bins allow water to pass through, reducing hydrostatic pressure behind the wall.
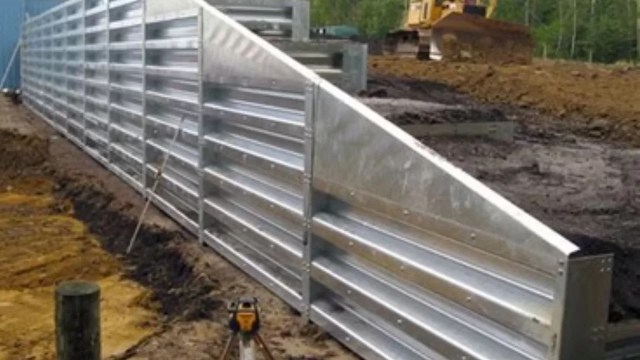
Constructors often use these retaining walls in locations with moderate to low load requirements. They are commonly applied in landscaping, roadways, and small infrastructure projects. Their modular nature allows for quick installation and easy adjustments in height. However, they are not typically suitable for very high loads or extreme weather conditions. Regular maintenance is necessary to prevent the degradation of materials over time, especially in areas with high moisture levels.
Constructors make steel bin walls from corrugated steel sheets, bolting them together and filling them with crushed rock or other free-draining materials. They primarily use these walls for bank erosion protection, holding encroaching slopes, breakwaters, and similar applications. They can resist unforeseen ground movements that may cause failure to other types of retaining walls.
Gabion Retaining walls
Gabion retaining wall systems are one of the oldest forms of gravity wall. Factory workers manufacture gabion walls by fabricating galvanized hexagonal wire mesh of varying diameters into box cages. They fill these box cages with locally available stones on-site, close them fully, and lay them in a pattern according to the design. Builders use them in areas where foundation conditions are not suitable for other retaining structures. The concept of a gabion wall is to increase the shear capacity of rock by providing the box cages. They can accommodate substantial ground movements without failures. Gabion boxes are free-draining structures that can reduce hydro-static pressure drastically.
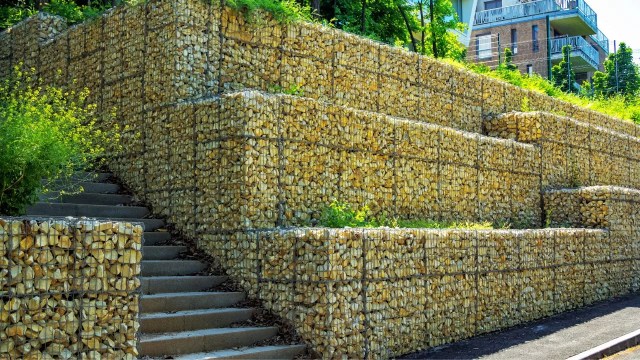
Advantages of Gabion systems
The main advantage of these types of systems is that they do not need an exclusive foundation structure. Installers place gabion walls directly over the surface in specified patterns according to design requirements. They protect the mesh from rusting in areas subjected to continuous water flow by PVC-coating or applying special coatings.
These modular walls are highly effective in controlling erosion, stabilizing slopes, and providing strong, durable support for various landforms. Gabion offer particular advantages in areas with challenging terrains or where designers seek aesthetic integration with natural surroundings. The permeability of gabion walls allows water to flow through, reducing hydrostatic pressure behind the wall, which enhances stability. They are versatile, eco-friendly, and require minimal maintenance compared to traditional concrete walls. Gabion retaining walls are commonly used in landscaping, road construction, flood protection, and slope stabilization projects.
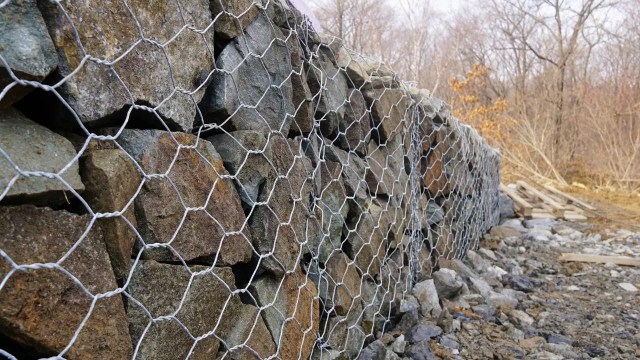
These walls provided a Good visual appeal of the product and the satisfying rock finish look.
Gabion walls are erected mainly for soil stabilization behind the wall. They can also act as a cover wall. The gabion boxes are stacked in layers with a proper design. They are a very economical alternative for concrete retaining walls and rock anchors for soil stabilisation works and slope protection works.
Types of Gabion Retaining Walls
There are different types of gabion retaining wall systems adopted based on the conditions and material availability. Let us have a look at the most common gabion wall types.
Box Gabion Walls
Constructors build box gabion walls using rectangular wire mesh baskets filled with stones or rocks, typically for smaller-scale retaining structures. These walls offer design flexibility and are commonly used in landscaping, erosion control, and residential projects. Their modular nature allows for easy installation and maintenance.
Mattress Gabion Walls
Mattress gabion walls consist of low-profile wire mesh baskets filled with smaller stones. Constructors primarily use these walls for slope stabilization and erosion control in areas where height restrictions are important. The low profile allows for integration with natural terrains while providing strong, durable support and drainage.
Graded Gabion Walls
Graded gabion walls feature wire mesh baskets filled with stones of varying sizes to create a stronger, more stable structure. Designers design them to withstand higher loads and pressures, making them suitable for larger-scale retaining applications such as highways, embankments, and flood control structures.
Double-Twisted Gabion Walls
Double-twisted gabion walls use wire mesh twisted in two layers, offering enhanced strength and durability. This design makes them highly resistant to wear and tear, ideal for heavy-duty applications like flood protection, slope stabilization, and large retaining walls, where long-lasting performance and structural integrity are essential.
Hybrid Gabion Walls
Hybrid gabion walls combine gabions with other materials like timber, concrete, or steel to create customized retaining solutions. These walls balance the flexibility of gabions with the added strength of other materials. This makes them ideal for complex projects requiring durability. They are also suited for aesthetically specific projects requiring visual appeal.
Conclusion
Gravity retaining walls rely on their weight to resist soil pressure, ensuring stability in various applications like slope stabilization and landscaping. Key types include crib, bin, and gabion retaining walls. Crib walls use interlocking frames filled with soil or stones and are suitable for steep terrains. Bin walls consist of containers filled with granular materials, offering ease of construction and excellent drainage. Gabion walls feature wire mesh baskets filled with stones, providing durability and flexibility. Additional types include mass concrete and dry stone retaining walls, each tailored to specific needs.Gravity retaining walls offer versatile, cost-effective solutions for soil retention and slope stability. Their variety ensures adaptability to diverse project requirements, making them vital in engineering and landscaping.

