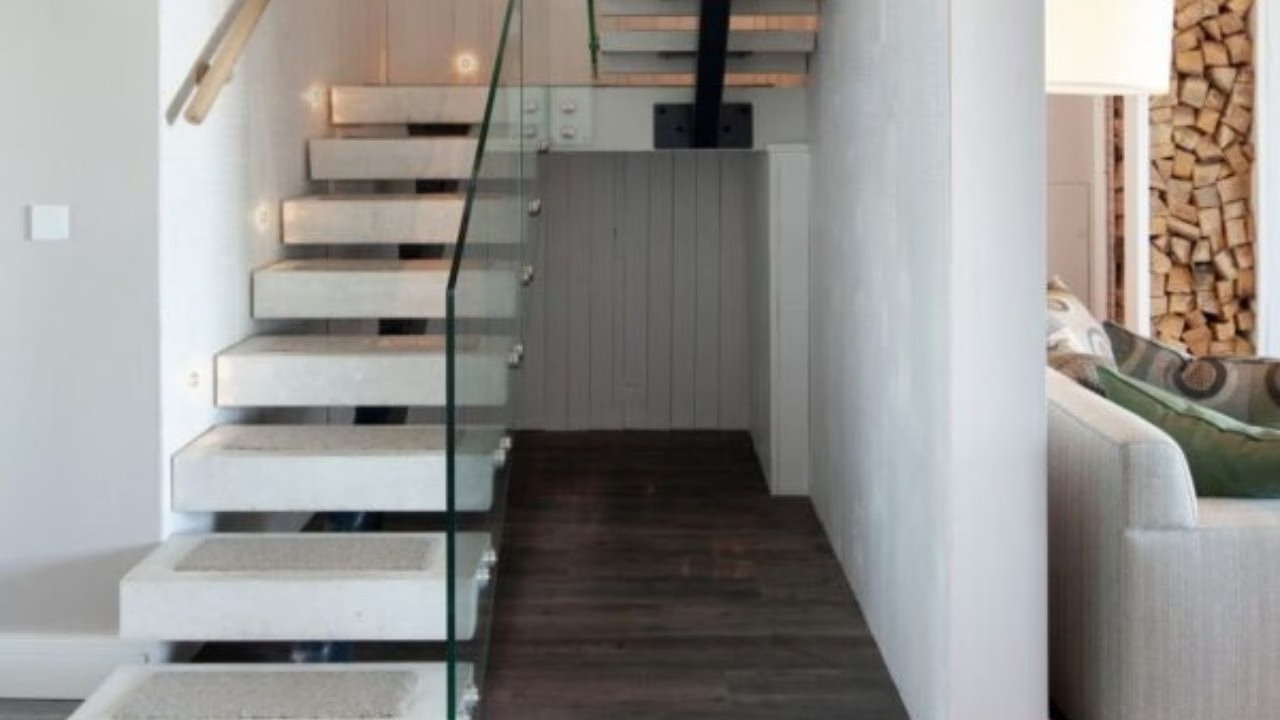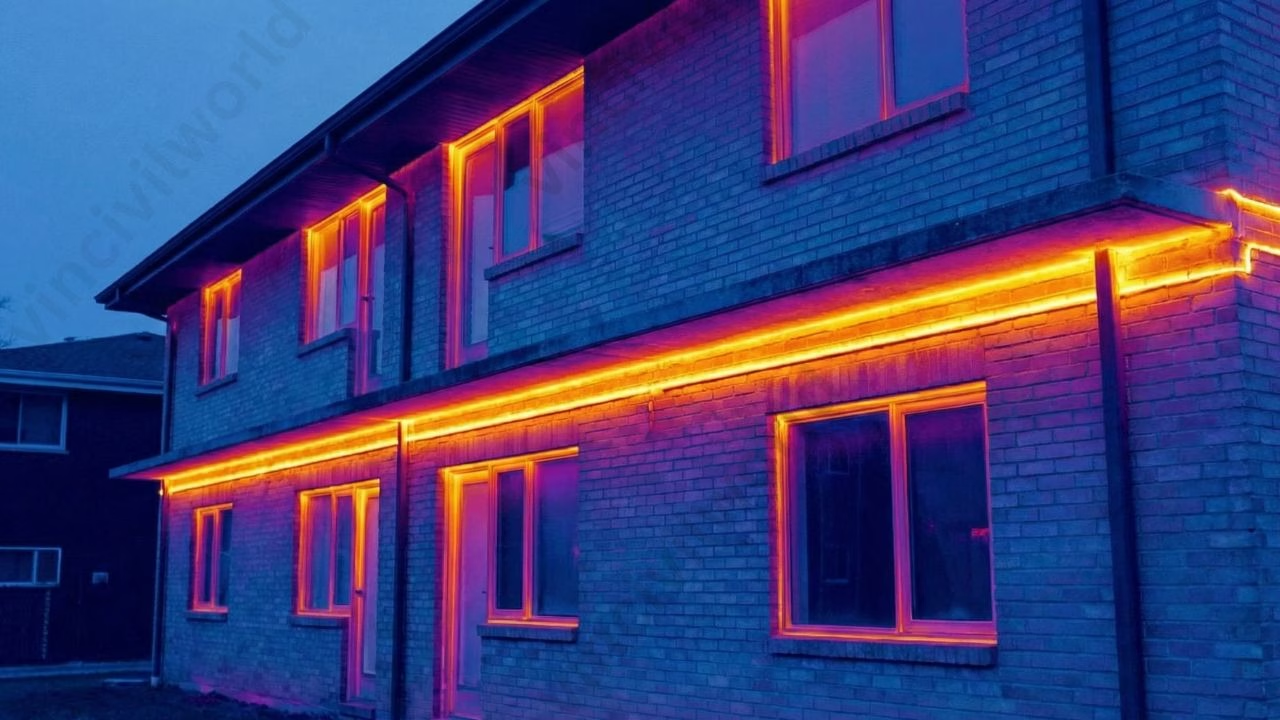Dog legged staircase design is a smart solution used in many buildings where space is limited. It has two flights of stairs that run in opposite directions and meet at a landing in between. This creates a compact and comfortable layout that improves movement inside a building. In this article, we explain the main dog legged staircase features in simple terms, so you understand how they work. We also highlight the advantages of dog legged staircase, such as better safety, privacy, and appearance. This dog legged staircase layout fits well in homes, apartments, and small commercial spaces. You will also learn the common types and components of dog legged staircase and why this design is trusted in building construction across the world.
This article is about the features of Dog legged staircase and its design, advantages, disadvantages, and applications.
Table of contents
- What is a staircase?
- What is a Dog legged staircase ?
- Major components of a Dog legged staircase
- Dog legged staircase – Advantages and features
- Disadvantages of Dog legged Staircase
- Features of a good staircase
- Types of Dog Legged Staircases
- Dog legged Staircase design
- Input details
- Dog legged staircase layout . (Watch Video)
What is a staircase?
A stair is a structure with a series of steps. It provides a simple and easy way to ascend and descend between levels or floors. The room or enclosure of the building, that occupies the stairs are known as a staircase. In certain designs like dog leg stairs, the staircase has two straight flights. These flights are connected by a 180-degree turn. This design saves space efficiently.
Also read : What is prefabrication in construction?
What is a Dog legged staircase ?
A dog legged staircase is a versatile and efficient stair design. It features two straight flights connected at a 180-degree turn. This configuration allows the stairs to change direction. It minimizes the need for extra landing space. This feature makes them ideal for compact areas. The flights can vary in length based on the total height and desired riser height, providing flexibility in design.
This type of staircase is commonly found in both residential and commercial settings, as it maximizes functionality without compromising aesthetics. The dog leg stairs are especially advantageous in multi-story buildings where space is a premium. They enhance the overall design while ensuring safe vertical movement between levels.
The term “dog leg” derives from the shape of the staircase when viewed in elevation, resembling a dog’s leg. This design not only offers practicality but also adds a unique architectural element to a space. The dog legged stair design is simple and effective. It provides a good solution for navigating different levels in a building. It combines economy, safety, and style.

Major components of a Dog legged staircase
A dog legged staircase consists of several important components that allow it to function effectively and fit within compact spaces. These parts work together to create a strong, functional structure for vertical movement. Here are the major components found in dog-legged stairs. Let us explore the main components of a dog-legged staircase.
- Treads
- Risers
- Landing
- Balustrade
- Stringers
- Newel Post
- Handrail
- Flight
Thread
Horizontal portion where the foot rests while ascending and descending. The size and material of treads affect comfort and safety.
Rise
Risers are vertical portion between two threads.They ensure each step is of uniform height for smooth movement.
Step
Each step constitutes a tread and a riser and individual steps form a stair.
Landing
Landing is an intermediate space between a series of steps (Flights) . This spaces serves primarily as a resting place and enables a smooth direction change.
Newel post
The vertical post at the starting and end of a stair
Baluster
Vertical members called balusters support the handrails along the flight.
Handrail
An inclined rail provided at an optimum height which can support while ascending and descending.
Dog legged staircase – Advantages and features
From the design point of view the main advantages are as follows
- To allow an arrangement that occupies a shorter, though wider, floor area than a straight flight, and so is more compact. Even though the landings consume total floor space, there is no large single dimension.
- The upper floor is not directly visible from the bottom of the stairs, thereby providing more privacy.
- The space below landings serves the purpose of storage.
- The design and layout is very simple.
- Landings offer a comfortable resting space for commuters.
- They requires less area and limited space when compared with other stairs like straight staircase .
Disadvantages of Dog legged Staircase
- The construction of these stairs are not easy
- The handrails need very careful planning.
Features of a good staircase
- Staircase location selection has to ensure sufficient light and ventilation and easy access from all the rooms.
- A single flight should have a minimum of three risers and a maximum of 16 risers.
- Stair angles (Pitch) should be anywhere between 25 degrees to 40 degrees. Landings have to be provided categorically to manage the pitch.
- The landing width should not be less than the width of the stair flight.
- The riser height should be uniform for all flights between landings and floors. This uniformity helps maintain a rhythm while ascending and descending.
Types of Dog Legged Staircases
- With enclosed space beneath – Landing area closed and used for storage or services
- Open well space – A small gap or well left between the two flights
- Half-space landing – Landing placed midway to change direction by 180°
- With quarter-space landing – Used when a slight direction change is required
- Reinforced concrete staircase – RCC structure for strength and durability
- Wooden staircase – Used in residential interiors for better aesthetics
Dog legged Staircase design
How to design a staircase ?
Maximum size of riser is 190 mm for residential building and 150 mm for other buildings
Maximum size of thread is 250 mm for residential building and 300 mm for other buildings
In this example we are considering floor to floor height as 3 mtr
Height of Floor = 3 mtr (Floor to Floor)
Step 1
How to find the Number of Risers
Maximum height of Riser is 190 mm : Assume 175 mm as riser height
Total number of risers = 3000/175 = 17.14 risers say 17
Riser height assuming 17 risers = 3000/17 = 176.47 mm
Thread = Riser – 1 = 17-1 = 16 nos
Input details
Riser = 17 nos ( 17.47 mm)
Thread =16 nos (250 mm)
For first landing will take 9 Riser and 8 thread
Dog legged staircase layout . (Watch Video)
Key Takeaways
- A Dog legged staircase features two straight flights connected by a 180-degree turn, saving space while maintaining functionality.
- This design is common in residential and commercial buildings due to its compact nature and aesthetic appeal.
- Advantages include privacy, storage space under landings, and simplicity in layout, while disadvantages involve complex construction and handrail planning.
- Key components of a Dog legged staircase include treads, risers, landings, balustrades, and handrails.
- The design process involves calculating riser height and ensuring compliance with safety features.
Conclusion
Dog legged staircase design remains one of the most efficient solutions in building construction. Its two-flight layout with a central landing makes vertical movement safe and comfortable. The compact dog legged staircase features help architects save valuable floor space, especially in small residential or commercial structures. There are several types of dog legged staircase available, such as open-well, enclosed, wooden, and reinforced concrete designs. Each type is chosen based on aesthetic needs, space availability, and structural requirements. The main advantages include improved safety, better privacy between floors, easy construction, and affordable cost. Overall, this practical dog legged staircase layout continues to be a preferred choice in modern building construction because of its simplicity, functionality, and elegant appearance.



