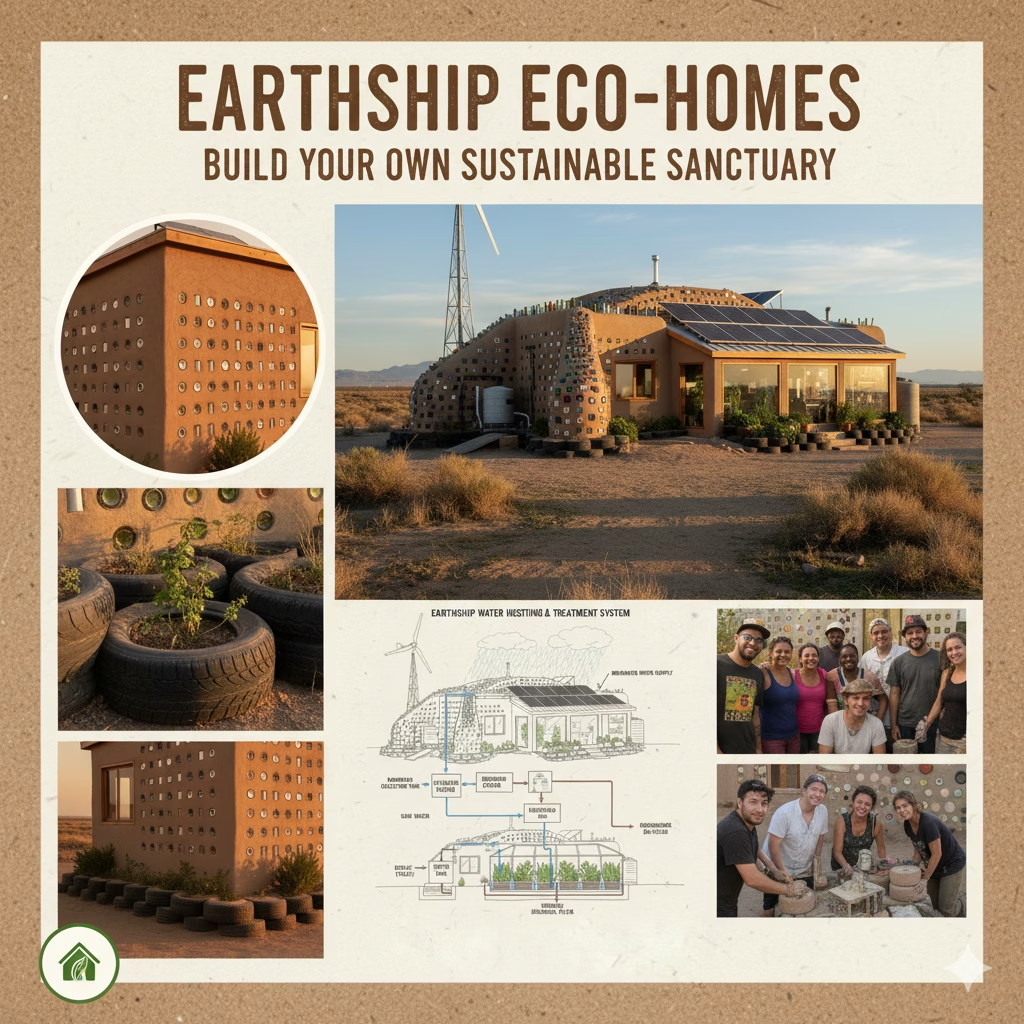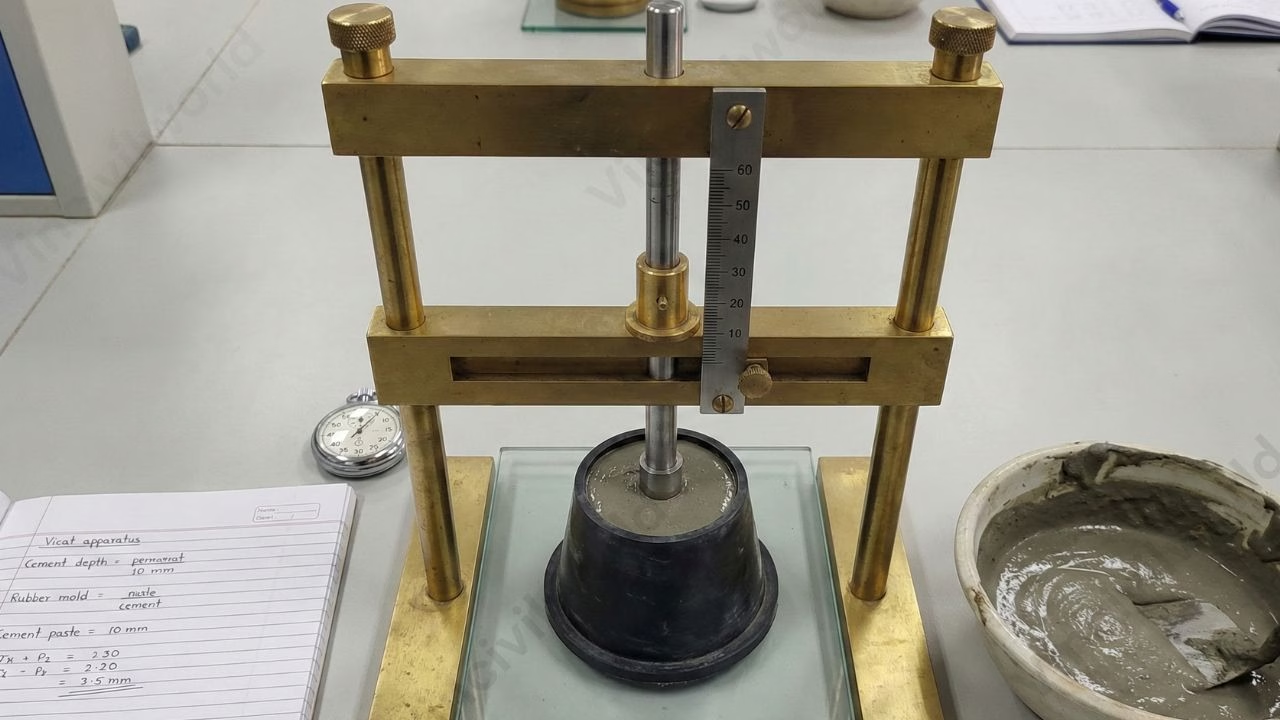Ecological house or Earthship House models are passive, bioclimatic, and self-sustaining designs. An architecture that promotes the reuse of waste materials and energy independence.
Many people are now attracted to the idea of building an ecological, healthy, and low-cost house. One can find such houses in New City.
However, a myth persists that building a greenhouse costs a lot and requires expensive, sophisticated materials.
Nothing is further from reality!!!
Types of Ecological Houses
And while it is true that certain types of ecological houses use expensive materials, there are other options (there always are) that go the opposite way.
Today, I want to present a model of houses that Architect Michael Raynolds developed in 1978.
This model of ecological houses is called Earthship, which literally means “Earth Ship.”
Raynolds has been building their houses for more than 30 years in different parts of the world. They have adapted to different climates and cultures.
Reynolds is the founder of the Earthship Biotecture initiative, an organization dedicated to fostering and promoting the development of the Earthships model of homes throughout the world.
The Principles of Earthship Green Homes/ Ecological House
The principles that guide the design of Earthships ecological houses are simple and functional.
Their purpose is to generate a healthy, sustainable house with a decentralized energy supply system.
There are 4 principles that guide this type of design:
- The orientation of the House
- Use waste materials
- Use of Renewable energy
- Installation of Rainwater Harvesting and Wastewater Treatment Systems
1. The Orientation of the House
The basic principle of Passive Design. It is about orienting the openings of the house (especially windows) towards the direction of the solar path.
A principle that should guide every design of a house.
Builders create large windows in this direction and place a greenhouse (in the form of a longitudinal corridor) between the exterior and the house’s rooms.
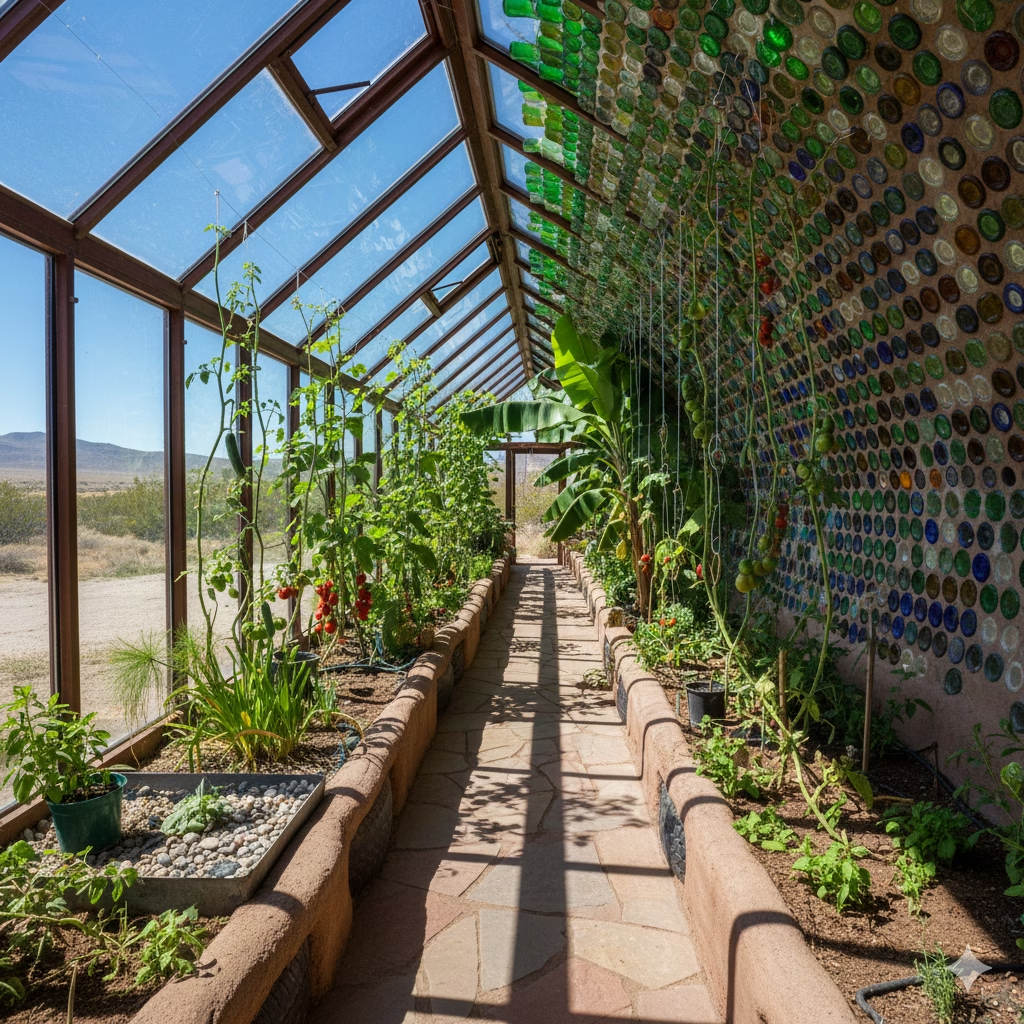
This greenhouse corridor efficiently collects solar energy, and residents manually regulate the house’s temperature there.
It also serves as an interior garden where to grow food for self-consumption. It can also build filters for the gray water of the house.
2. Use Waste Materials
Earthship eco-homes use car tires, glass bottles, and cans in their construction.
Builders use car tires to construct the foundations and retaining walls of the house. They incorporate bottles and cans into the walls. Typically, they build dense and wide walls from earth or adobe.
This achieves great energy efficiency.
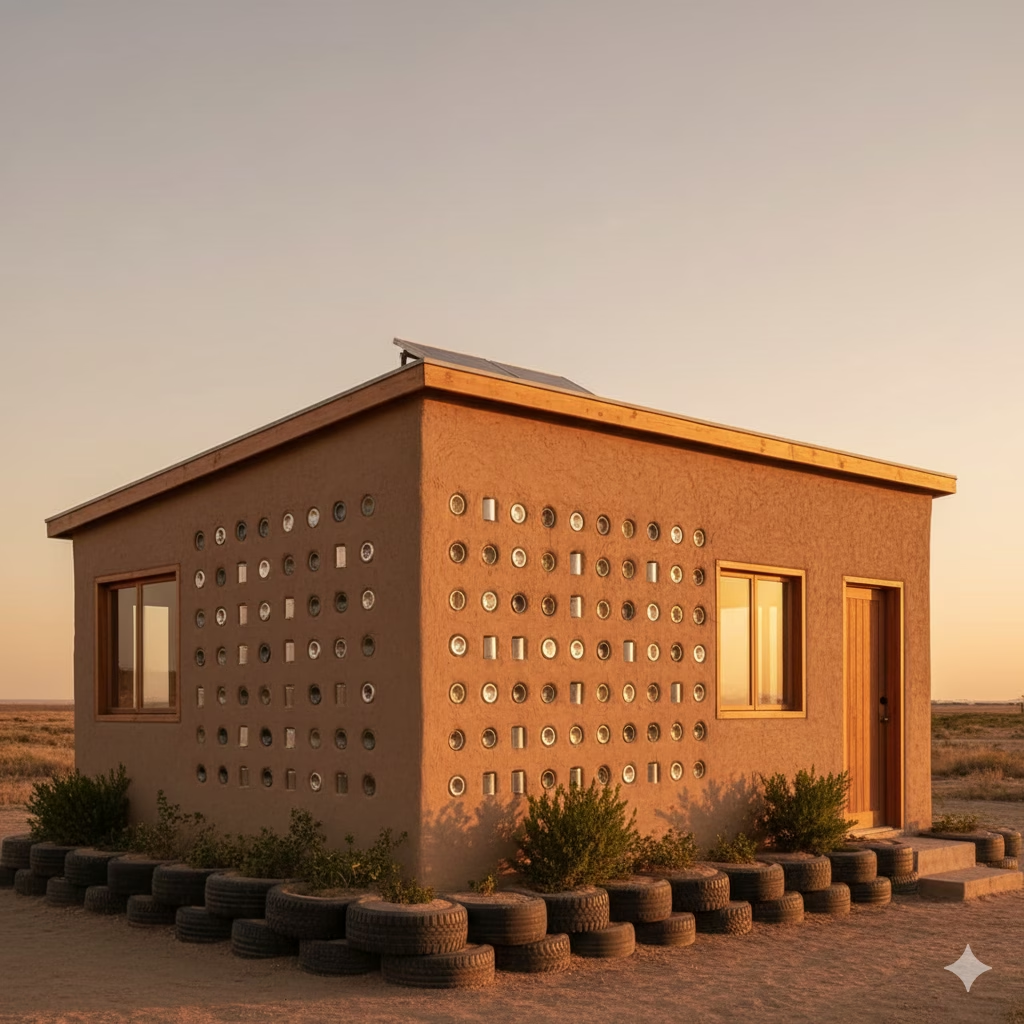
The use of bottles works as skylights, allowing light to enter and generating a very particular aesthetic that many people like more and more.
3. Use of Renewable Energies
One of the characteristics of the Earthships Houses is their independence from supply networks. Therefore, it is possible to build them anywhere.
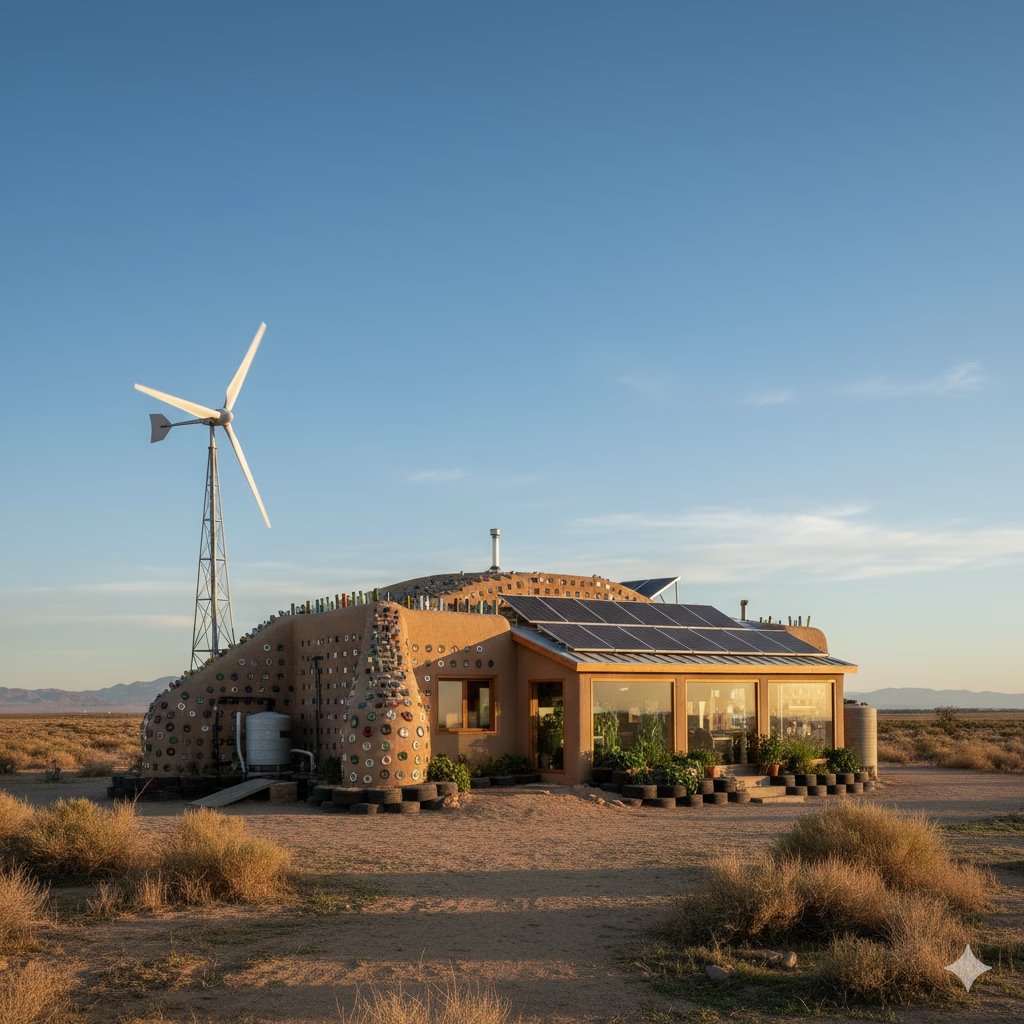
To generate energy for domestic consumption, the house uses the energy of the sun and the wind. Solar panels and Aeolic blades serve as two sources of permanent and renewable energy.
4. Installation of Rainwater Harvesting and Wastewater Treatment Systems
The house achieves its water supply by collecting rainwater, which it gathers in a dedicated tank. Then, some filters purify this water into drinking water, and the house uses it for all purposes. The system separates gray water from black water (from the toilet). A gray water filter in the “greenhouse” part treats the gray water.
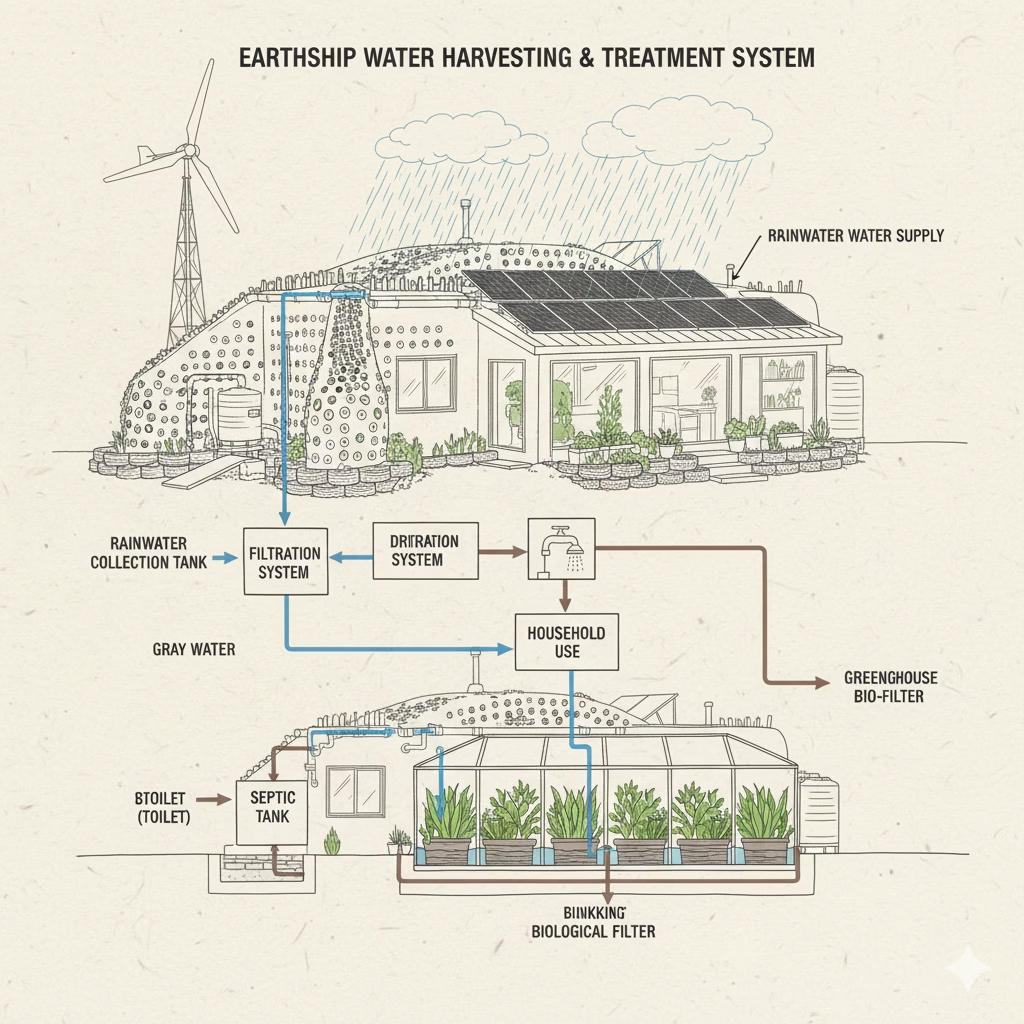
The water from the toilet goes to a septic tank, to be later purified in a biological filter.
The following diagram shows how the water in the house is collected and treated.
Construction Stages of an Earthship Ecological House
The simple construction system of an Earthship Ecological House allows people to build it collaboratively and communally.
It is very labour intensive, and the first stage is physically hard work.
Let us look into the stages of construction.
1. It begins by building a perimeter wall (in the form of a «C») of used car tires
This wall covers the three orientations except that of the solar path. North for the Southern hemisphere and South for the Northern hemisphere.
Once the wall is finished, a perimeter beam is placed on the wall. Some “screen wall” type pillars reinforce the perimeter wall of used tires.
On the opposite side of the solar path are the rainwater collection tanks and the tubes. These tubes manually regulate the interior temperature of the house (ventilation).
2. Then, you start with the wooden structure. The roof structure and the entire roof are built. Also, the part that looks towards the solar path where doors and windows are located
3. Also, with a wooden structure, the part of the greenhouse is built in the same direction as the solar path
4. Solar panel installations are made
5. Interior work begins: interior floor and walls
Earthship ecological house models do not walk with half questions.
It is a 100% self-sustaining design, uses waste materials, and promotes energy independence.
It is a radical design that is committed to a relationship with an environment of respect and harmony.
If you really dare to have a design like this, the best advice is to get to know the Earthship Biotecture website in depth.
It will probably be very difficult for you to find a construction company that knows and knows how to build an Earthship house.
Therefore you will have to train and seek help from people who know and work promoting this type of construction.

