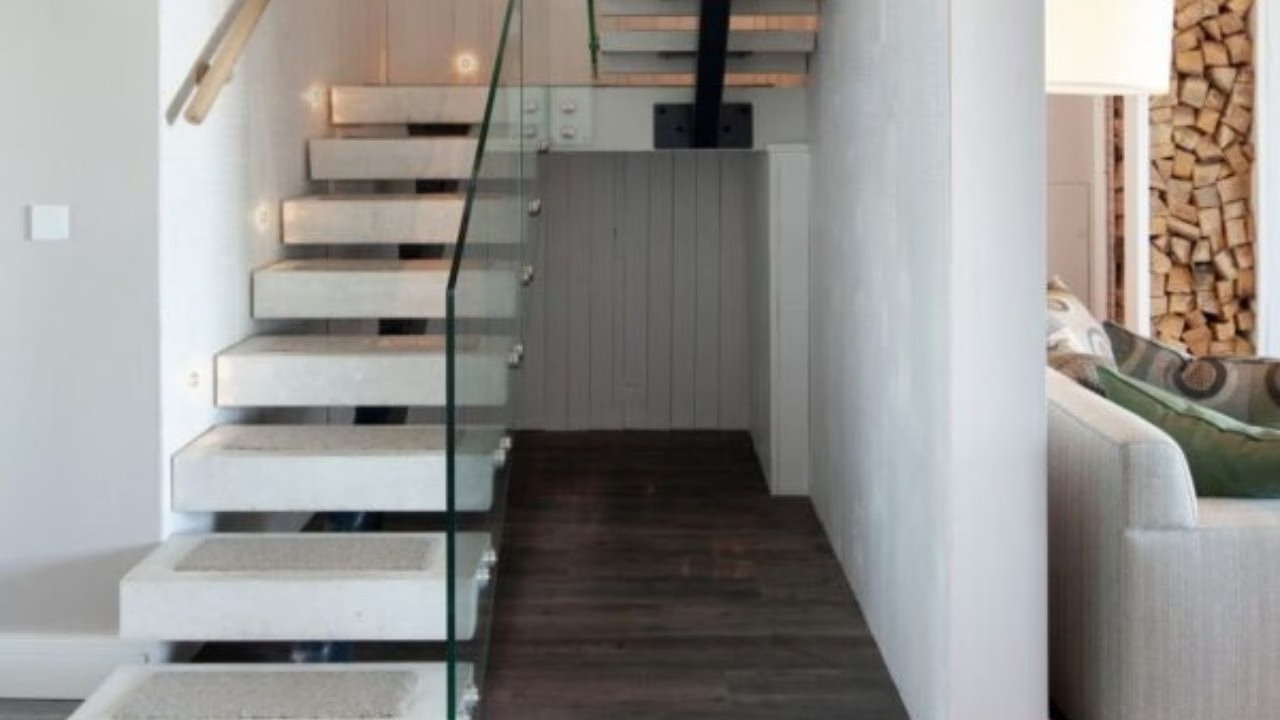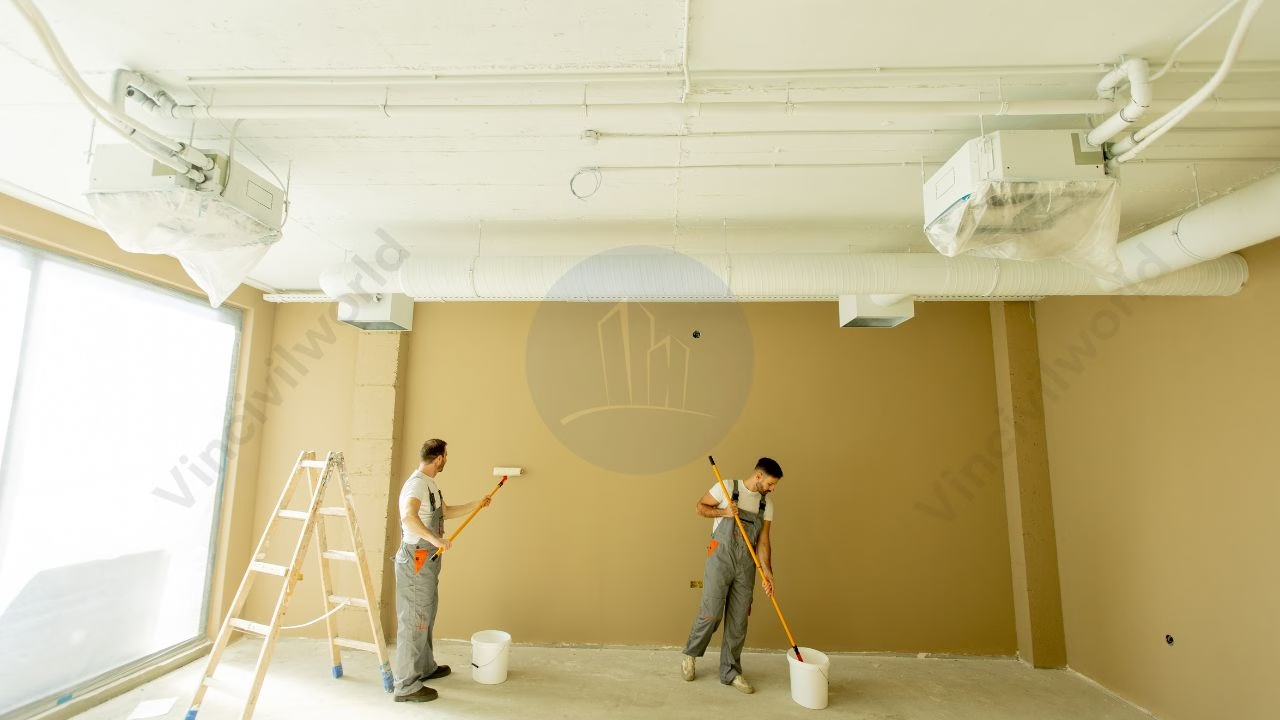Empire state building remains one of the most distinctive and prominent buildings in the United States. And it is one of Modernist Art Deco design’s best examples.
I will walk you through the design and other aspects of the building. Let’s start from scratch.
What is Empire state building?

- Empire State Building, a 102-story steel-framed skyscraper completed in New York City in 1931 and the world’s tallest building until 1971.
- In Midtown Manhattan, on Fifth Avenue at 34th Street, is the Empire State Building.
- Empire state building was the first to have more than 100 floors.
Also read: 3D Printing for construction comprehensive guide
In the next section, we will find out the design of Empire state building.
Design

- The Empire State Building, including its 203-foot (61.9 m) pinnacle, is 1,250 ft (381 m) high to its 102nd floor or 1,453 feet 8 9⁄16 inches (443.092 m) high.
- The building has 86 available floors; 2.158 million square feet (200,500 m2) of commercial and office space are on the first through 85th floors, while the 86th floor features an observatory.
- The remaining 16 floors are part of the Art Deco spire, which is capped on the 102nd floor by an observatory, which does not have any intermediate floor levels.
- The 203 ft (61.9 m) pinnacle is at the top of the 86th storey, most of which is protected by broadcast antennas and surmounted by a lightning rod.
- The building was named by the American Society of Civil Engineers as one of the Seven Wonders of the Modern World.
- The building and its street floor interior are designated as New York City Landmarks Preservation Commission landmarks, and verified by the Estimate Board of New York City.
- In 1986, it was designated as a National Historic Landmark.
- It was first on the AIA’s List of Favourite Architecture for America in 2007.
Also read: Modular building different aspect explained
I will show you the construction details in the next section.
Construction

- On January 12, 1930, a structural steel contract was awarded, with the construction of the site starting ten days later on January 22, until the old hotel was completely demolished.
- Two twelve-hour shifts, consisting of 300 men each, continuously worked to dig the foundation of 55 feet (17 m).
- To house the concrete footings that would protect the steelwork, small pier holes were drilled into the ground.
- By early March, excavation was almost complete, and work on the building itself began on March 17, with the builders putting the first steel columns on the completed footings before completing the rest of the footings.
- In anticipation of a revision to the city’s building code, the structural steel was pre-ordered and pre-fabricated to enable the structural steel of the Empire State Building to hold 18,000 pounds per square inch (120,000 kPa), up from 16,000 pounds per square inch (110,000 kPa), thereby reducing the amount of steel required for the building.
- While the 18,000-psi rule had been safely enforced in other towns, until March 26, 1930, just before the construction was due to begin, Mayor Jimmy Walker did not sign the new codes into law.
- The first steel structure was built on April 1, 1930.
- Construction from there continued at a rapid pace; the builders erected fourteen floors within one stretch of 10 working days.
- This was made possible by precisely organising the planning of the house, as well as by mass manufacturing common materials such as windows and spandrels.
- On one occasion, when a supplier was unable to supply dark Hauteville marble in a timely manner, Starrett turned to the use of Rose Famosa marble from a German quarry that was purchased specifically to provide ample marble for the project.
- By June 20, the supporting steel frame of the skyscraper had risen to the 26th floor, and half of the steel structure had been completed by July 27. Starrett Bros.
- And Eken sought to build one floor a day to speed up construction, a target they almost achieved with their rate of 4 1⁄2 floors a week; prior to this, the fastest rate of construction for a building of similar height (as opposed to the general design, which had been from the roof down).
- Some of the levels were still awaiting final approval, with many orders placed within an hour of finalising a design.
- As steelwork was nearing completion on September 10, during a ceremony attended by thousands, Smith laid the cornerstone of the structure.
That’s it about Empire state building. Do you want to know anymore? Let me know in comments.



One thought on “Empire state building- Design and construction full guide”
Comments are closed.