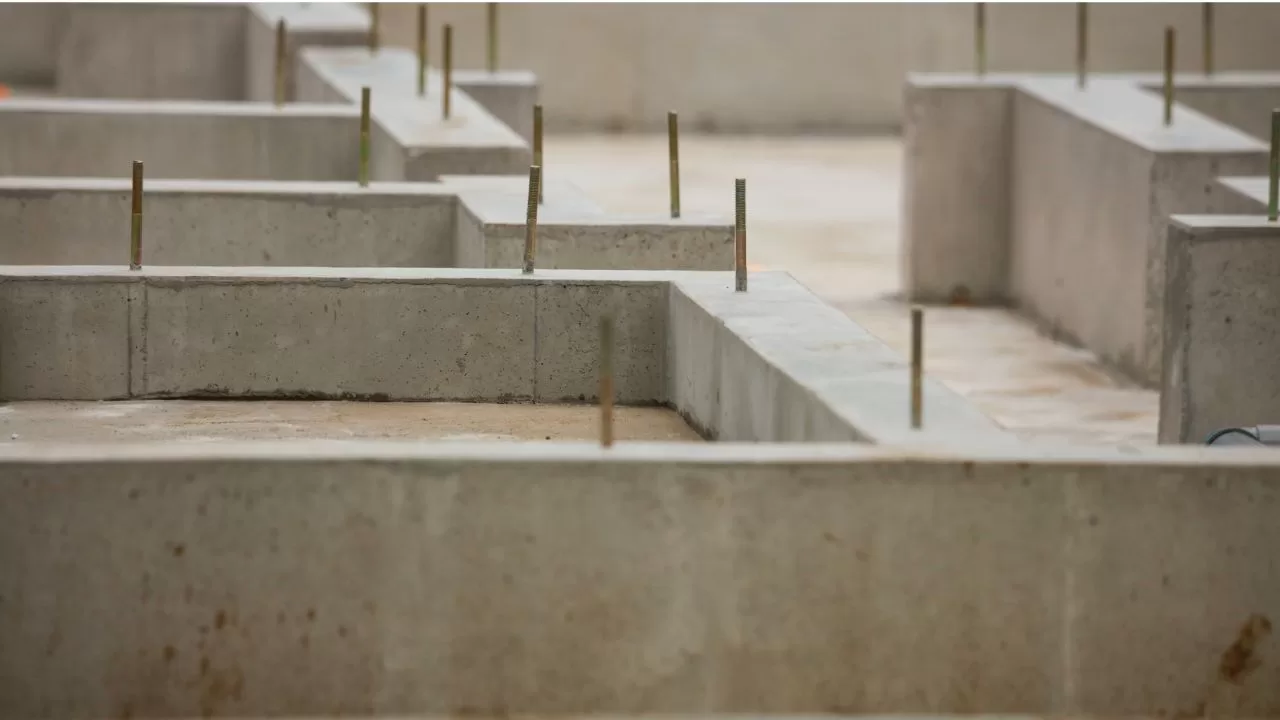A plinth beam is a vital component in building construction, designed to distribute structural loads and prevent foundation-related issues such as settlement and dampness. Understanding the purpose of a plinth beam and how it differs from other structural elements, like tie beams, is essential for engineers, architects, and anyone involved in civil engineering. This comprehensive guide covers the purpose, construction details, and reinforcement of plinth beams, as well as a clear comparison between plinth beams and tie beams, helping you make informed decisions in your building projects.
Table of contents
What is a Plinth Beam
A plinth beam is a horizontal reinforced concrete beam constructed at or just above ground level, typically at the base of a building’s superstructure. It connects the columns and walls, distributing loads evenly to the foundation and providing a level base for the construction of walls above. Plinth beams are an integral part of framed structures and serve as a transition between the foundation and the superstructure.
Plinth Beam Purpose
Load Distribution
The primary purpose of a plinth beam is to distribute the load from the walls and columns above to the foundation below. This helps prevent uneven settlement, which can cause cracks and structural instability.
Structural Stability
Plinth beams tie the columns and walls together at the base, enhancing the overall stability of the building. They act as a rigid band that resists lateral forces and helps maintain the alignment of structural elements.
Damp Prevention
By elevating the superstructure above ground level, plinth beams act as a barrier against rising dampness from the soil. This is especially important in areas with high groundwater levels.
Crack Prevention
Plinth beams help prevent cracks in the walls that may result from differential settlement or movement of the foundation.
Earthquake Resistance
In seismic zones, plinth beams provide lateral support and help distribute earthquake forces more evenly, reducing the risk of structural failure.
Plinth Beam Construction Details
Site Preparation
Before constructing a plinth beam, ensure that the foundation work is complete and the ground is properly compacted. Mark the beam’s alignment according to the structural drawings.
Formwork
- Use sturdy wooden or steel formwork to shape the plinth beam.
- The formwork must be properly aligned and supported to prevent deformation during concrete pouring.
Reinforcement Placement
- Place the required steel reinforcement (main bars and stirrups) as per the design specifications.
- Use spacers to maintain the correct cover for reinforcement, protecting it from corrosion.
Concrete Pouring
- Use a concrete mix of the specified grade (commonly M20 or M25).
- Pour concrete uniformly, ensuring it fills all spaces within the formwork.
- Use vibrators to eliminate air pockets and achieve proper compaction.
Curing
- After the concrete sets, cure the plinth beam for at least 7 days to achieve optimal strength and durability.
Removal of Formwork
- Remove the formwork carefully after the concrete has gained sufficient strength, typically after 7–10 days.
Plinth Beam Reinforcement
Proper reinforcement is essential for the strength and durability of plinth beams. The reinforcement details depend on the span, load, and design requirements.
Main Reinforcement
- Longitudinal bars (main reinforcement) are placed at the bottom and top of the beam.
- The number and diameter of bars are determined by structural calculations, but typically 2–4 bars of 12–16 mm diameter are used.
Stirrups
- Stirrups (transverse reinforcement) are provided at regular intervals (150–200 mm c/c) to resist shear forces and hold the main bars in position.
- Stirrups are usually made of 6–8 mm diameter bars.
Anchorage and Lapping
- Ensure proper anchorage of bars at the ends and lap splices where necessary.
- Maintain the required cover (usually 25 mm) to protect reinforcement from corrosion.
Plinth Beam Minimum Depth
The minimum depth of a plinth beam depends on the structural design, load conditions, and soil characteristics. However, the following guidelines are commonly followed:
- Minimum Depth: 200 mm (20 cm)
- Minimum Width: Should match the width of the wall or foundation above, typically 200–300 mm
- Concrete Cover: At least 25 mm to protect reinforcement
These dimensions may vary based on the specific requirements of the project and local building codes.
Plinth Beam vs Tie Beam
While both plinth beams and tie beams are horizontal structural elements, they serve different purposes and are used in different locations within a building.
| Feature | Plinth Beam | Tie Beam |
|---|---|---|
| Location | At or just above ground level | Between columns, usually above plinth level |
| Purpose | Distributes load, prevents settlement | Ties columns together, resists lateral forces |
| Function | Acts as a barrier against dampness | Maintains column alignment |
| Reinforcement | Designed for bending and shear | Mainly for tensile forces |
| Typical Use | At base of superstructure | In multi-story frames or where columns are tall |
Key Differences
- Plinth Beam: Primarily supports walls and distributes loads at the base, also acts as a damp-proof course.
- Tie Beam: Connects columns at various heights to prevent buckling and maintain structural integrity.
Plinth Beam Design Considerations
Load Calculations
Design the beam to safely carry the loads from walls, columns, and floors above.
- Soil Conditions:
Consider soil bearing capacity and settlement characteristics. - Seismic Requirements:
In earthquake-prone areas, design plinth beams to resist lateral forces. - Material Quality:
Use high-quality materials and ensure proper mixing, placing, and curing of concrete.
Conclusion
The plinth beam is a fundamental component in modern construction, offering structural stability, load distribution, and protection against dampness and settlement. By understanding its purpose, construction details, reinforcement, and differences from tie beams, you can ensure the longevity and safety of your building. Always follow best practices, use quality materials, and consult with structural engineers for design and execution. Incorporate the main keyword “plinth beam” and relevant secondary keywords naturally throughout your blog to enhance SEO and reach a wider audience interested in construction and civil engineering topics




