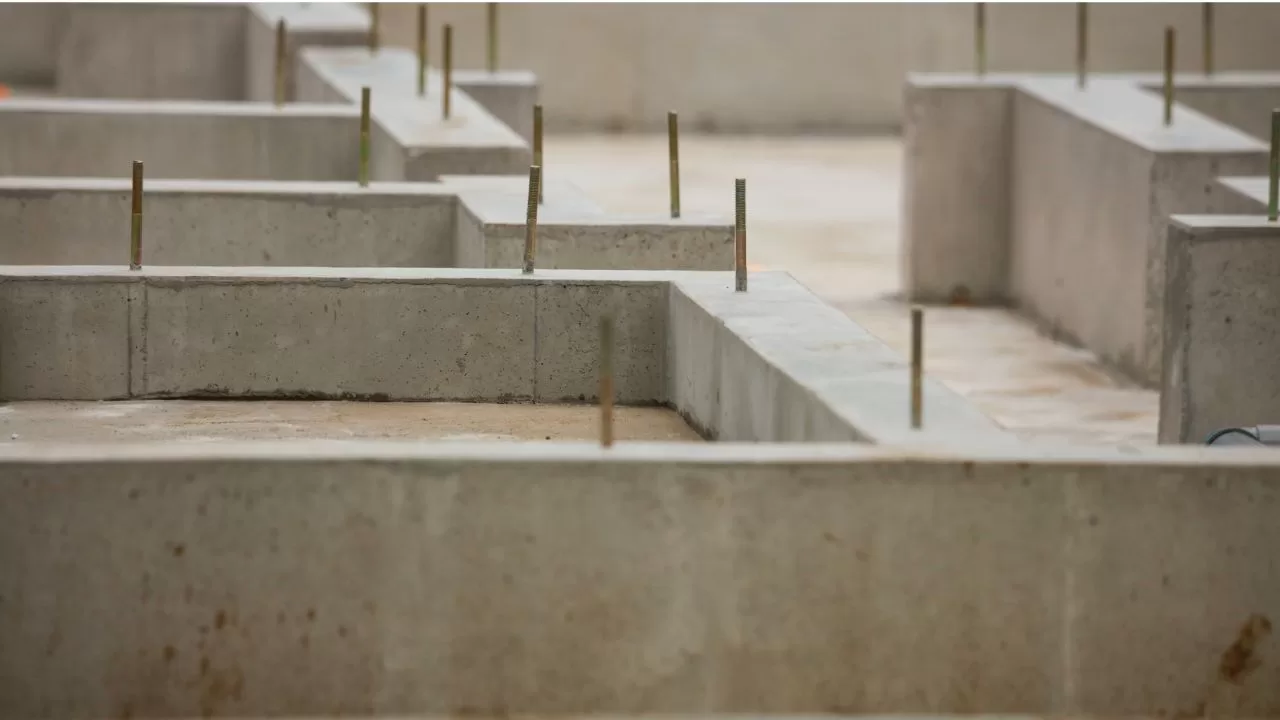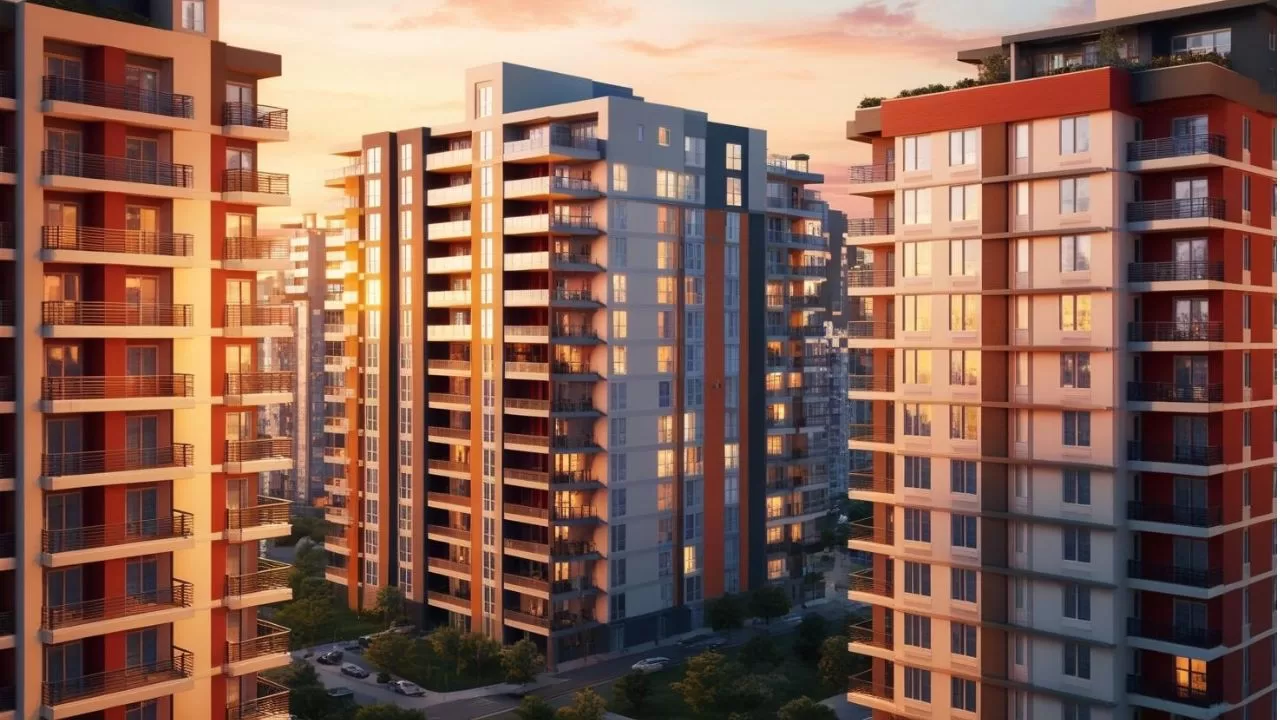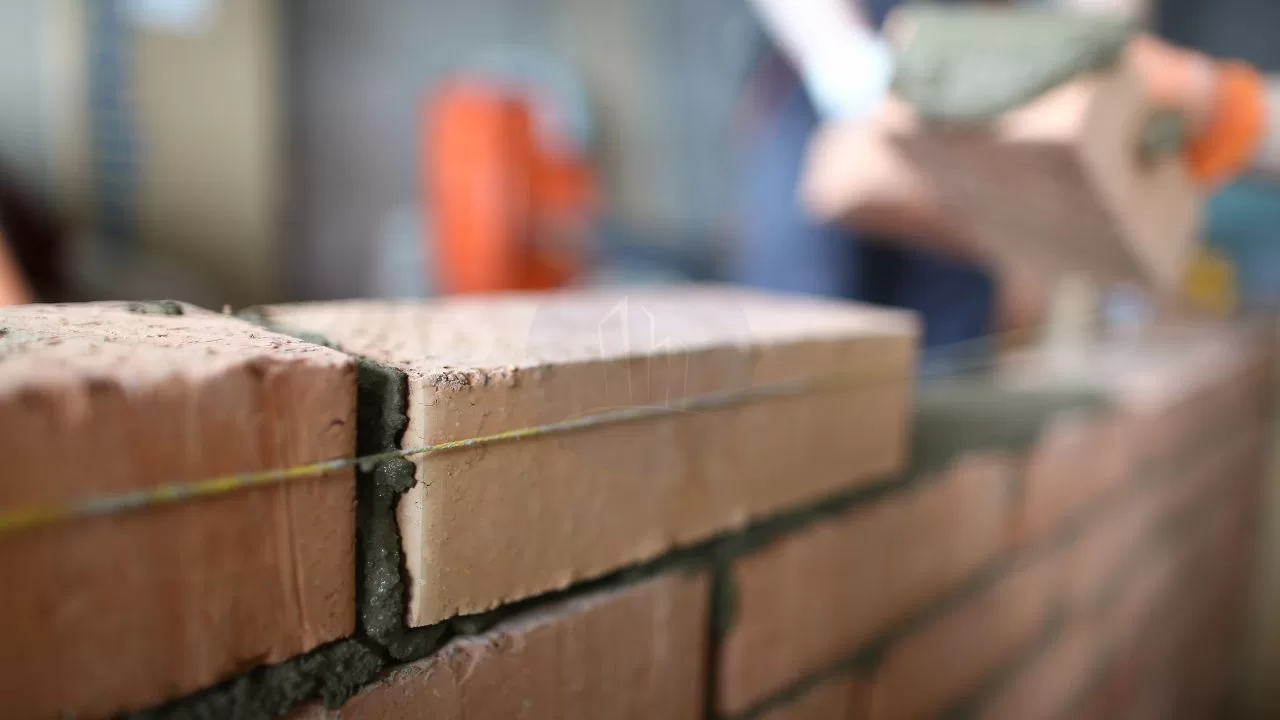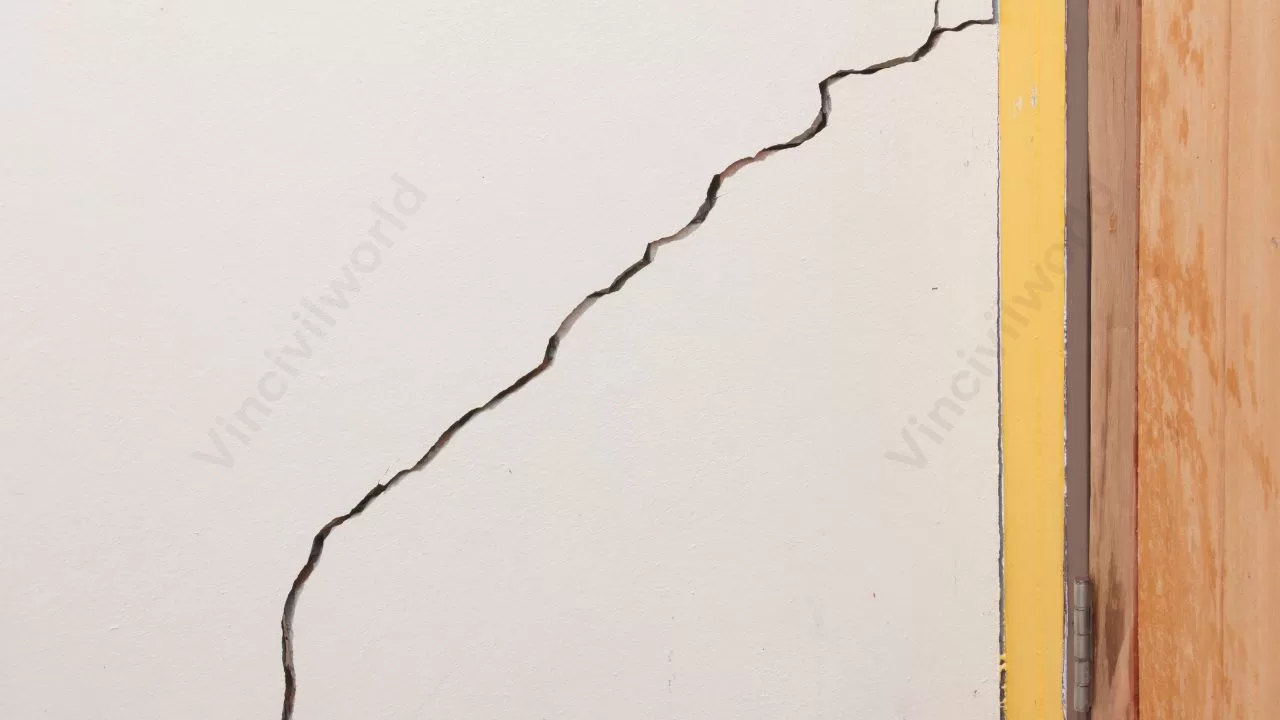Plinth Beam: Key to Strong Building Foundations
What is a plinth beam in construction? Plinth beams are horizontal structural elements that are built at the plinth level. It is the first beam built after the foundation has been completed. Furthermore, the plinth beam is an important component in a building because it serves as a foundation for brickwork as well as a moisture barrier, preventing moisture from entering the superstructure walls.




